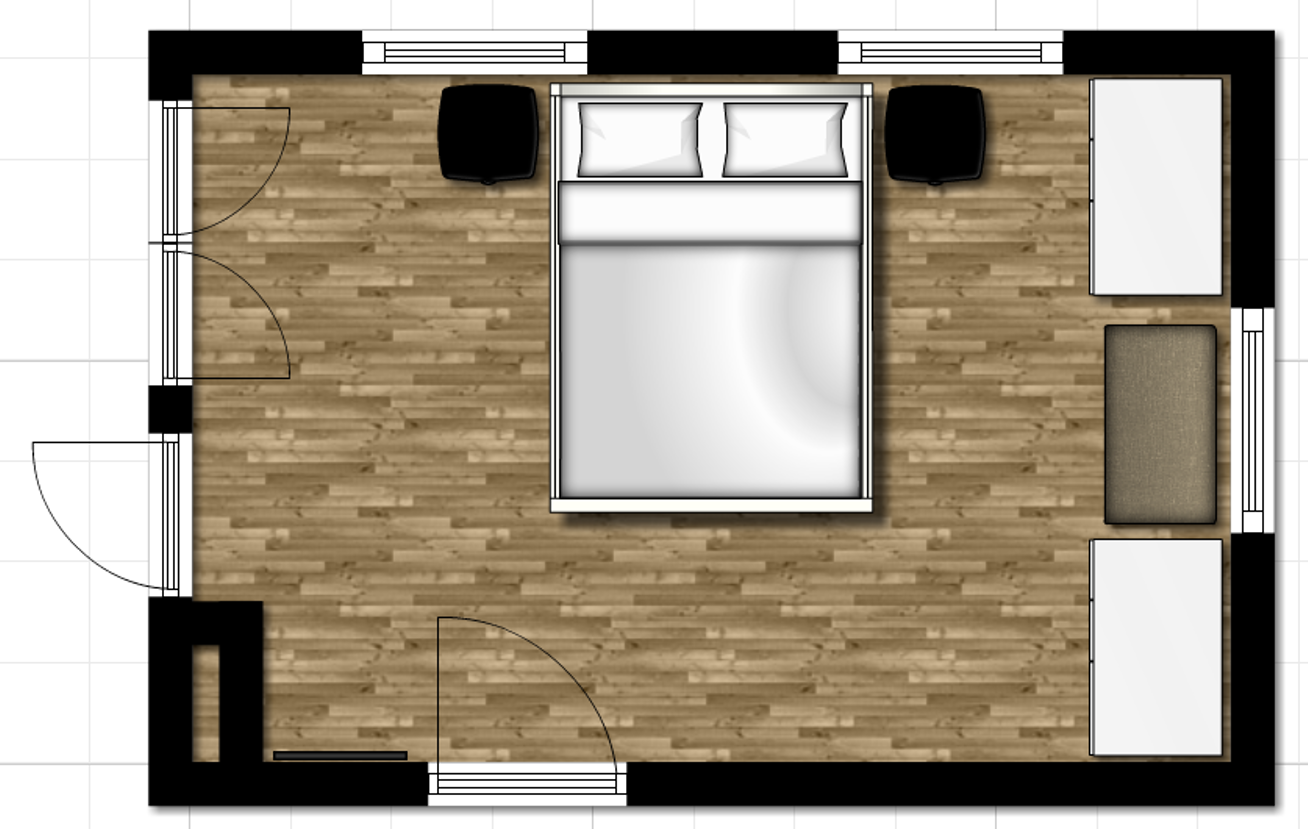I’ve discussed our Master Bedroom a few times over the last year. Like almost every other room in our home, the “before” includes wallpaper.
Unfortunately, it’s also blessed with the smallest closet of all three bedrooms. As for the layout, it is long and skinny — which presents some floor plan challenges. We sent one of our dressers to the recently finished Shared Bedroom and the other to the Sunroom; in order to setup the Master Bedroom like this {you can read more here}:
Now we’ve got one coat of paint up on the walls and I’m really excited about the direction that it is heading.
Note: In case you are wondering, no, I didn’t paint it myself at 39 weeks pregnant 🙂
Here’s the overall plan for the room — as it stands now, anyway.
These aren’t the exact pieces we’ll be using. In fact, most of the items are similar pieces that we already own. The only items on our shopping list are nightstands {which may just be “shopped” from another room in the house}, a fabric to cover the storage bench and the window treatments.
Who knows, you might see a reveal of this space before the Dining Room, ha! Let’s hope not, though, since the baby is due this week. For the most part, our home projects are on pause and my posting may be a bit spotty for a few weeks as we get used to a new baby and new routine.
I must admit, this is about iteration #4 of our bedroom makeover plan. Originally, I was afraid to go bold with dark walls — though one coat of paint has already convinced me that I will love it {this was our inspiration photo}. The first few iterations felt a little too matchy-matchy as well — which is why I included the mint green accessories and the nightstands in different finishes.
I think that is one of the good things about do-it-yourself. We only have so much time in the day, which means I naturally have more time to think about a room before making actual decisions. So, several iterations over 6 months will hopefully result in a room that we really love.
What about you? Do you plan, plan and re-plan? Or choose one plan and go with it?



Navy Master Bedroom Reveal – Craftivity Designs
Tuesday 21st of September 2021
[…] a glance back at the before photo and plan for our bedroom? Head over […]
Driftwood Estate Oak Laminate Floors – Craftivity Designs
Sunday 18th of April 2021
[…] got an entire upstairs to put back together {including things like touching up the paint trim and building wardrobes, so I’ll get to camera photos […]
TwoPlusCute
Saturday 21st of February 2015
Exactly!
Craftivity Designs
Friday 20th of February 2015
I've pinned navy bedrooms for years -- so I knew that was the direction I had to go, it was just a bit intimidating to choose such a deep color. That is a great point about the budget -- I find the less I plan beforehand the more likely we are to buy things... whereas if I plan ahead of time I'll end up shopping the house more or updating a piece we already own.
TwoPlusCute
Monday 16th of February 2015
I've seen navy bedrooms and they are often stunning. Good luck with yours, I am interested to see how it turns out!So far, I choose one plan and go for it, for budget reasons. But...before the decision, I spend months of planning and re-planning.