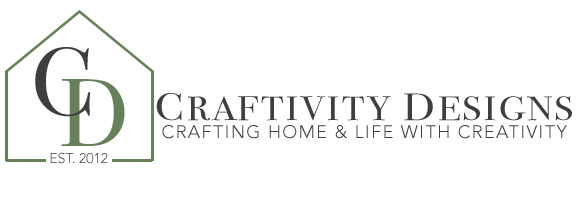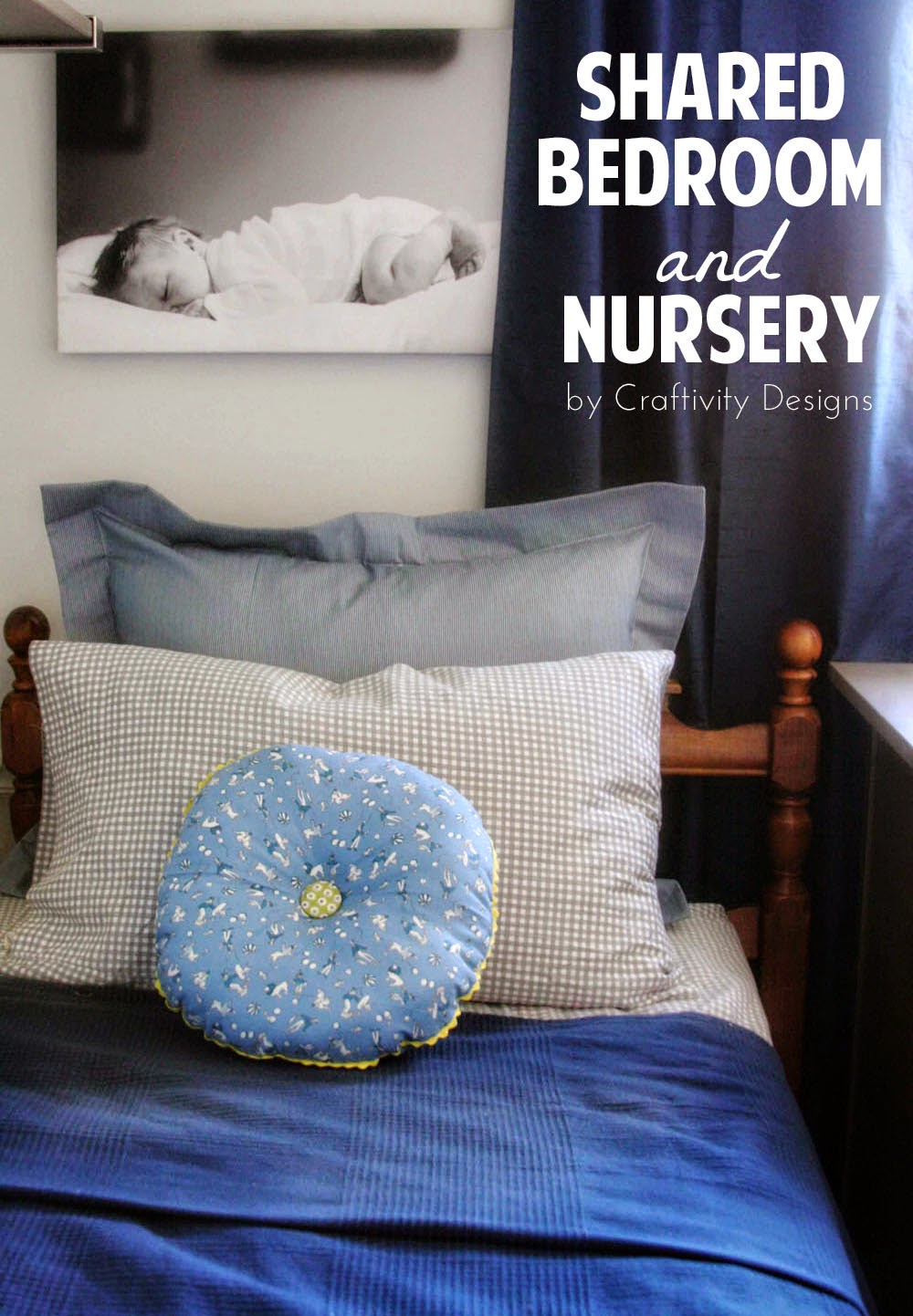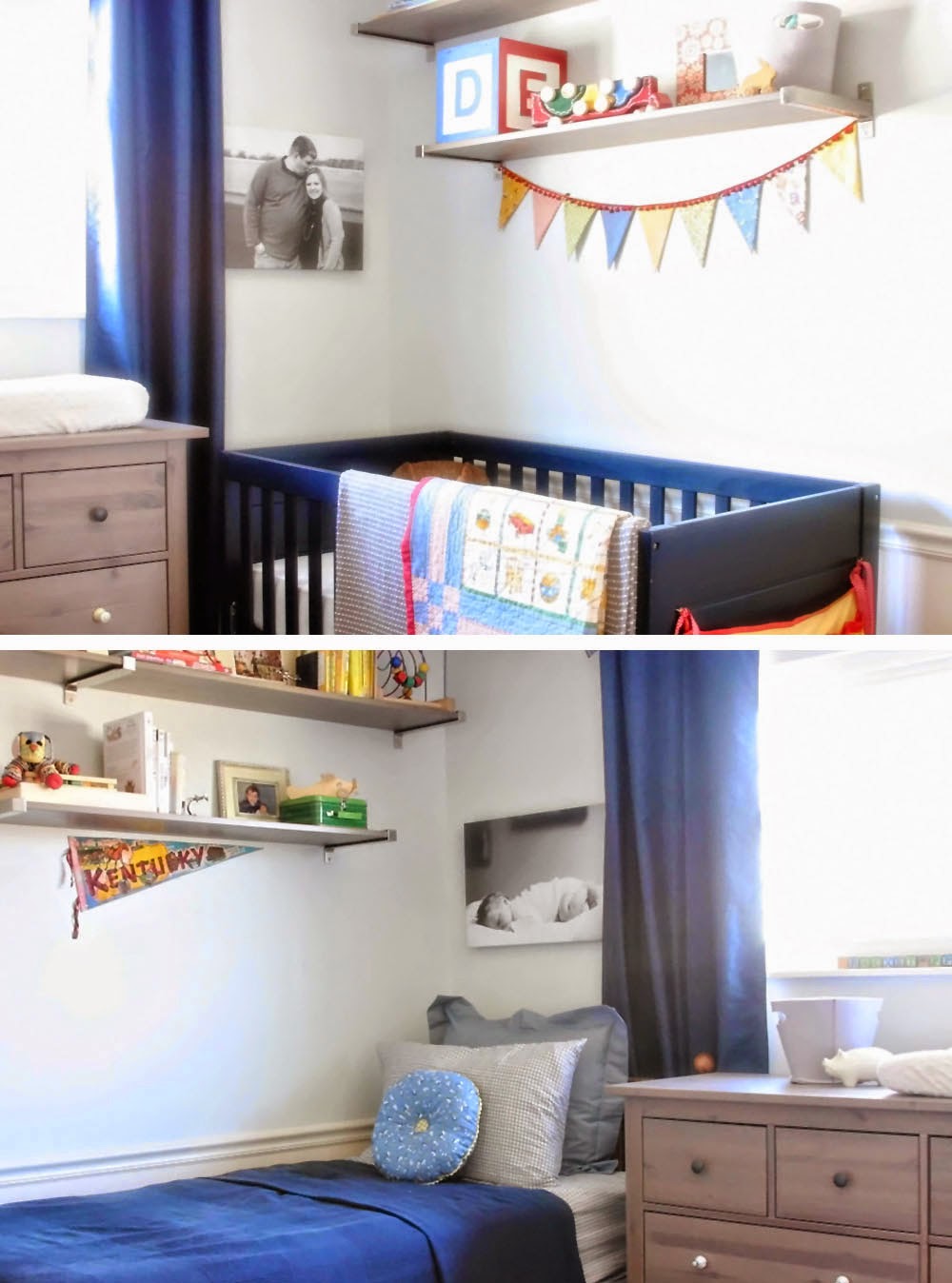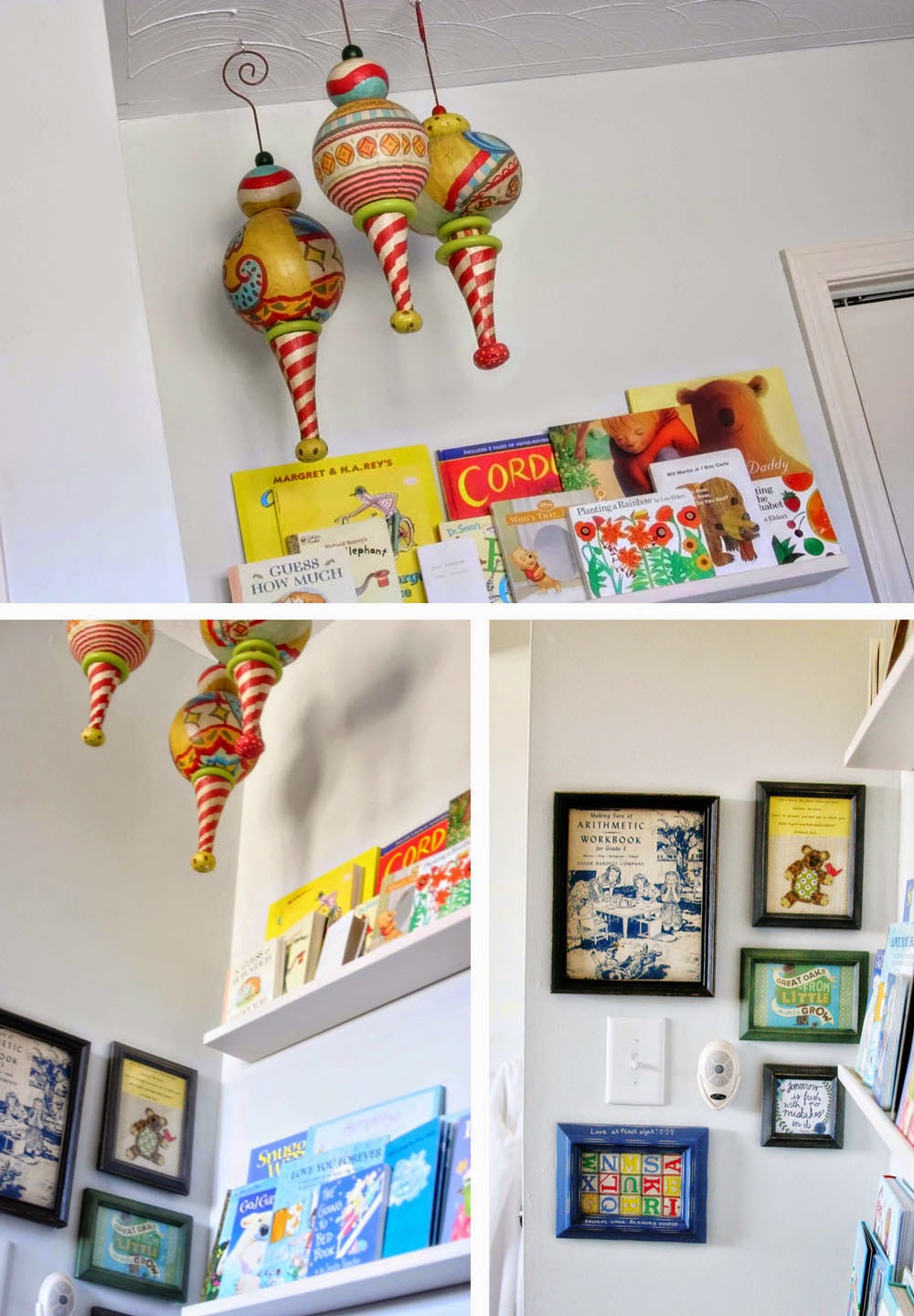Yeah, so, we’re having a baby…
… like, possibly, next week!
Back in the summer when we were working on our bathroom renovation — it got seriously slowed down. I didn’t share why at that point; but morning sickness was the culprit.
I thought I’d share after the 20-week ultrasound… but then life just got busy with the holidays and we started working on this shared bedroom. At that point, it just seemed fun to share the big news and the reveal all in one!
So, let’s take a look around…
This room is gender neutral {just like our first nursery}. We just think it’s so much fun to wait until the “birth”-day to find out whether the baby is a boy or a girl.
Many of the items in the room were used in the nursery in our last home. It’s the same crib, dresser, bed linens and shelves — along with many of the accessories. However, instead of a bold wall color… this time we chose a bold rug. I love this rug — all of the colors, how it brings the space together and has a modern vibe.
It’s several runners turned into a rug, just like this project that I completed for our office.
There is enough space in the bedroom for two twin beds, with a dresser placed in between them and beneath the window. Of course, for the time being, we’ve got a crib sitting in the spot that would be the second twin bed.
Each bed sits beneath a set of 3 shelves, loaded up with books, toys, art and family photos. The shelves offer us extra storage and some display space.
Of course, kiddos need toys and books that are within reach, too. The corner next to the closet has become a small “book nook.” It’s complete with book ledges, a comfy chair {which will also work for nursing and rocking the baby} and some colorful, happy art.
We brought in a dresser that used to be in our bedroom. It fit the color palette and gave us additional clothing storage to accommodate our little one on the way.
Each dresser has a mix of colorful ceramic drawer knobs and the basic Hemnes knobs. This was a “work with what you have”-type moment as I only had enough ceramic knobs for one full dresser. So, I chose a mix and match scheme. The blue dresser has the colorful knobs across the top 4 drawers, while the grey-toned dresser features them along the bottom 4 drawers.
Shades of blue and grey are meant to be the “neutrals” in the space.
The top half of the walls are painted Fog by Porter Paints . The bottom half is a creamy white which is a color-match to our home’s trim.
So, any day now, we should have a newborn in here! My little boy is so excited to share his room with “his baby.” It’s been fun to create this space with both of them in mind. We’ve still got some organizing to do from a toy and clothing storage standpoint; but the space is all ready and waiting {which makes a nesting mama happy, right?!}.
I’ll be back with a full source list later this week {UPDATE: Find the source list here}.
Guess what? Baby girl is getting her own bedroom, now! Check out the plan for a modern bohemian nursery in this post.













How to Display LEGO® Minifigures in Minutes! – Craftivity Designs
Monday 8th of November 2021
[…] superheroes abound in our home. Our kids are getting their own rooms this winter (previously, they shared a bedroom) and the first project in the books is a display for LEGO® […]
Driftwood Estate Oak Laminate Floors – Craftivity Designs
Sunday 18th of April 2021
[…] We completed the entire upstairs, which includes the kids’ shared bedroom. […]
emma watson
Tuesday 24th of March 2015
This is super pretty colourful rooms ! Love your style of kids room decor! :)Thanks for giving nice information..... kids curtains
Craftivity Designs
Wednesday 4th of February 2015
Sneaky like a fox... :)... haha.
Gretchen
Wednesday 4th of February 2015
well aren't you sneaky?! ;) Congratulations, and I love the room....that rug! LOVE it.