Take a tour of a Cottage Style Home located in the Midwestern city of Louisville, Kentucky. This 2600 Sq Ft Brick home is undergoing a full renovation, including both interior and exterior elements. On the exterior, plans include updates to the gable dormers, brick chimney, and wood siding. Inside the home, the kitchen, baths, and flooring will be remodeled.
Ya’ll just don’t know know how excited I am to take you on a tour of our new home! We bought this cottage style home “as-is” which meant we couldn’t request the seller to make changes during the inspection period, unlike a typical home purchase.
There was a laundry list of issues with the home, which gave us a great price (yay!) but additional risk (yikes!).
So, what did that mean for us? Well, it kicked the typical home buying process up a notch. During the 10 day inspection period, we were busy compiling quotes for that long list of home repairs, including:
- rotted wood siding
- broken window seals
- wobbly deck
- old roof, water heater, HVAC… etc.
After plenty of number crunching, planning, and dreaming — we moved forward with the purchase and are settled into our first true fixer-upper… construction crew and all (*wink*).
What is a Cottage Style House?
So, before we begin the home tour, what makes this house a Cottage Style Home? This home most closely resembles the Cottage Style, though it also exhibits some Cape Cod and Craftsman style characteristics, as well.
P.S. If you are curious about the style of your house, check out this Home Design Style Infographic.
Cottage Style Home Elements
- Brick, Stone, Wood and other natural elements
- Steep roof with cross gables
- Shutters, window boxes, casement windows, small panes
Though our house doesn’t have casement windows or small panes, it meets the other criteria (it’s also missing window boxes; but that’s on my to-do list!). Now, let’s move on from all this talking, and check out the home tour!
Cottage Style Home Exterior Plans
The exterior is essentially what classified this nicely located, brick home as an “as-is” purchase. The aging roof, rotting wood siding, broken window seals, and failing gutters add up quickly to a large price tag.
Thankfully, that large price tag was factored into the overall home buying budget — which means we get to design the exterior of this home to our tastes and style!
Exterior Renovation Plans
- replace siding with a combination of vinyl board and batten and cedar shake
- new windows
- replace roof with dimensional shingles
- new gutters and soffits
- replace the front door and paint it black
- new garage doors with hardware
- remove overgrown bushes and trees
- pressure wash and clean the brick exterior
- add window boxes
- landscaping and solar lighting on either side of the porch
- update all exterior lighting
When the exterior renovation is all said and done, the color palette and design choices will better match the home’s cottage style.
Cottage Style Home Interior Plans
Now, let’s take a look at the interior. Overall, it is in much better shape than the exterior of the home. Still, if you know me, you know that I’ve got plenty of things that I’d love to change. For the purposes of this post, I’m only going to focus on the major renovation plans inside the house.
Entryway, Living, and Dining Room
The front door opens into a foyer and staircase, with views of the living room, dining room, and kitchen.
The big question that everyone keeps asking: “Are you going to paint all of that wood trim?” The answer? Probably not.
Why? The wainscotting, crown molding, wood beams, and living room trim are all high-quality wood. On the other hand, the base and window trim in the dining room and entryway are low quality, inexpensive wood. So, what you’ll most likely see down the road is a mix of wood and painted trim.
Also on the renovation list:
- remove stairwell carpeting
- update interior doors
- german schmear the brick fireplace
- paint some trim and stained interior doors
Kitchen, Powder Room, and Laundry
Though we budgeted for most of the renovations, replacing the tile floor was not on the list. However, after we moved in and started living with it, we realized it has to go. It’s incredibly difficult to clean and was poorly installed (uneven and with unusually large grout lines).
In addition to new floors, this area will also get:
- gray painted kitchen cabinets
- dark green painted laundry cabinets
- black quartz kitchen counters and a brick backsplash
- updated lighting
- new bathroom vanity
- update interior doors
Master Bedroom and Bath
Wrapping up the main floor, let’s go check out the master suite.
Isn’t the ceiling in that master bedroom amazing? I’m in love. Seriously. Every morning I wake up and gaze at it.
However, I don’t feel quite as peachy about the finish on the vanity top and in the shower. Don’t see the shower? No need, it matches!
In the master suite, we’ll:
- reconfigure the master bath floorplan
- paint cabinetry
- replace vanity top
- replace flooring (currently it’s a low-grade vinyl plank and inexpensive tile with crumbling grout)
- paint trim
- update interior doors
Bedrooms and Bath
Heading upstairs, you’ll find two bedrooms and a similar bath.
Much like the master suite, here are the Second Floor renovation plans:
- paint cabinetry
- replace vanity top
- replace flooring
- paint trim
- update interior doors
Basement
Finally, we’ll take a peek at the basement. It’s large, with a family room, office/bedroom, and basement entry. The entry space is roomy, the same size as the adjoining office. We’ll use this area as a mudroom off the backyard and patio.
The basement has great potential, though it won’t be a huge priority. We’ve got too many other projects to allocate our time towards! At a minimum, the basement renovation will include:
- improve lighting
- update the fireplace and add a mantel
- replace flooring
- paint trim
- update interior doors
- remove stairwell carpeting
Remodeling a Cottage Style House
What did you think of the tour? Feel like you are swimming in a sea of brown wood?! 🙂 It’s got a ways to go, but this house has the elements which are hard to change: a practical floorplan and a great location.
So, we start working and waiting. Remodeling takes a great deal of patience and vision, but we enjoy the process (most of the time…) and love to see the end results. Our cottage style home will be a beauty… just wait and see.
If you liked this home renovation post, you might also like:
- How to Easily Remove Carpet Staples
- Bright and Colorful Home Tour
- How to Paint Brick
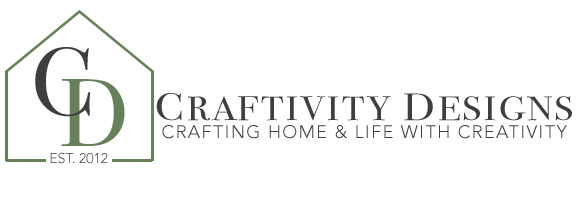
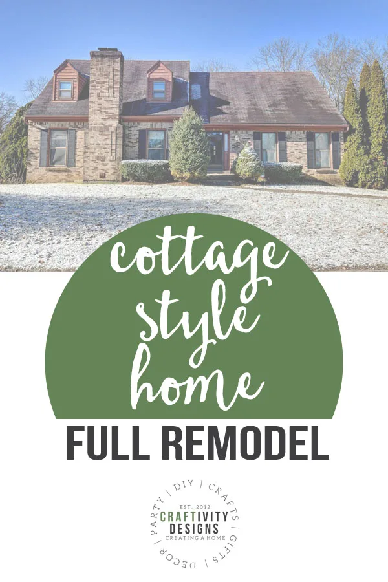
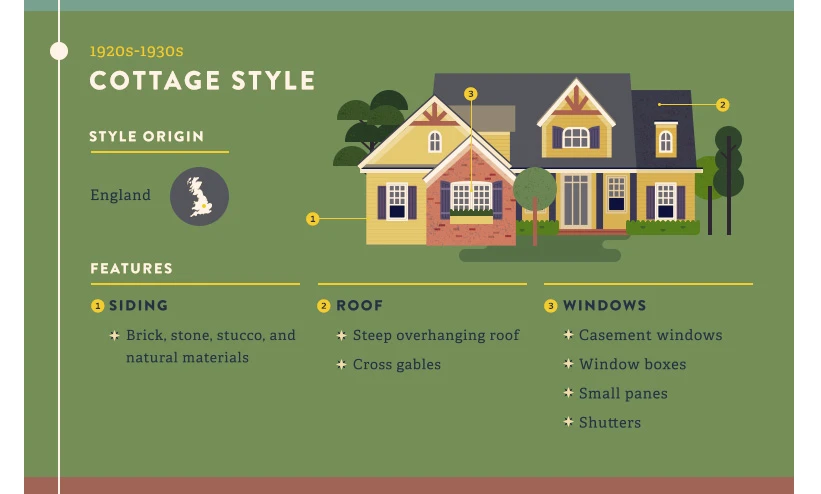
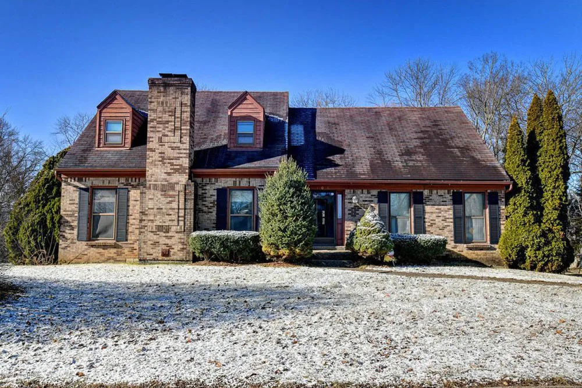
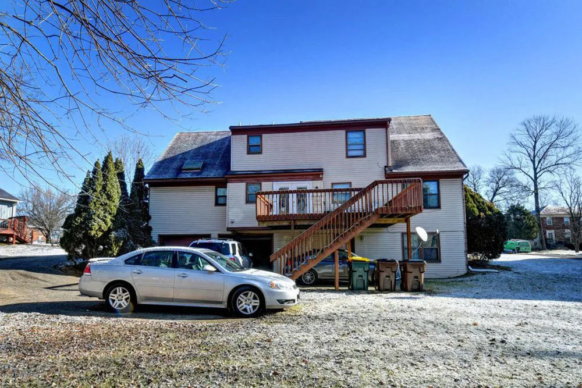
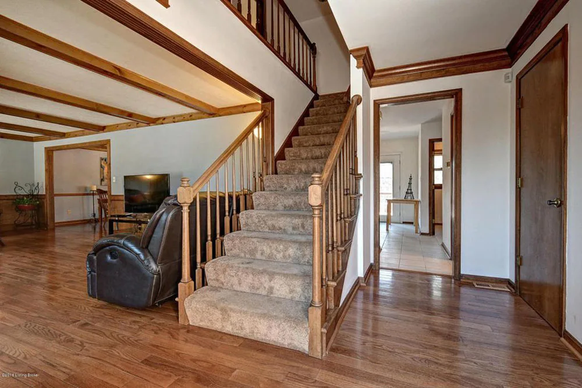
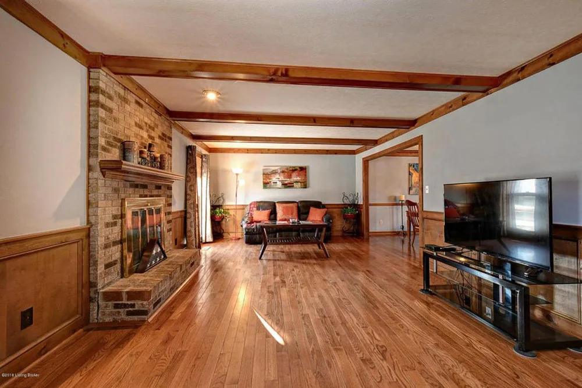
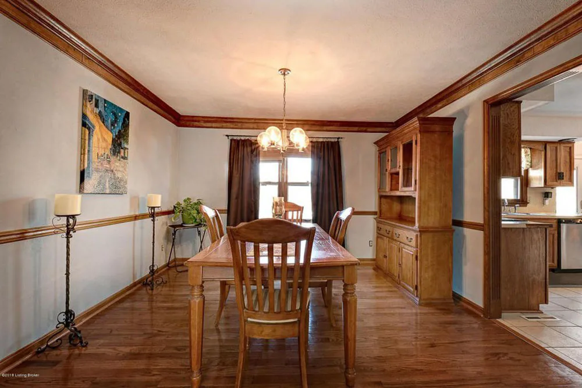
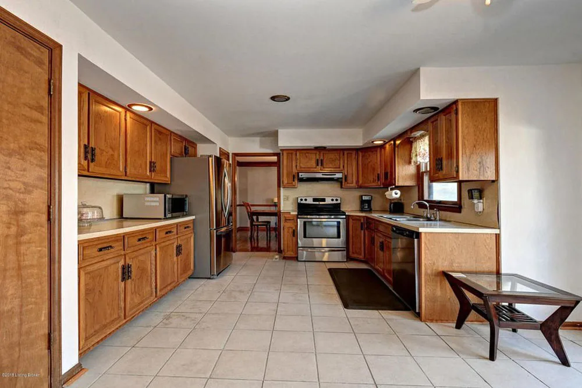
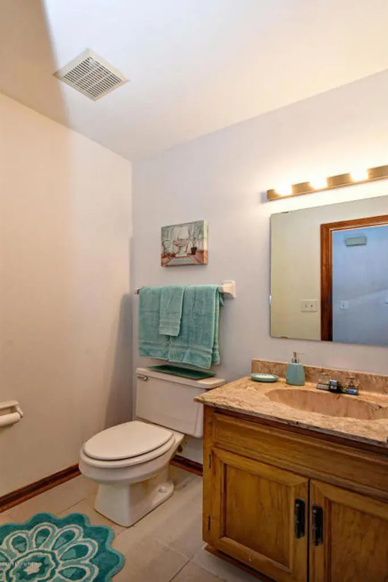
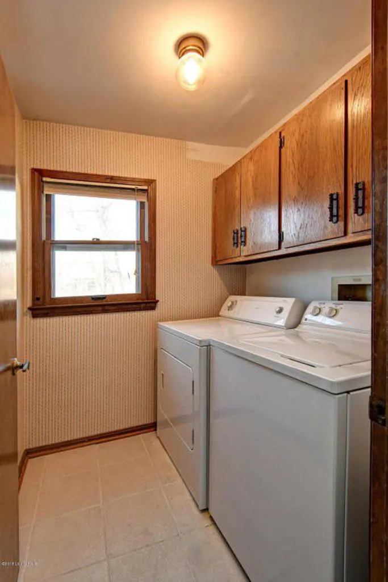
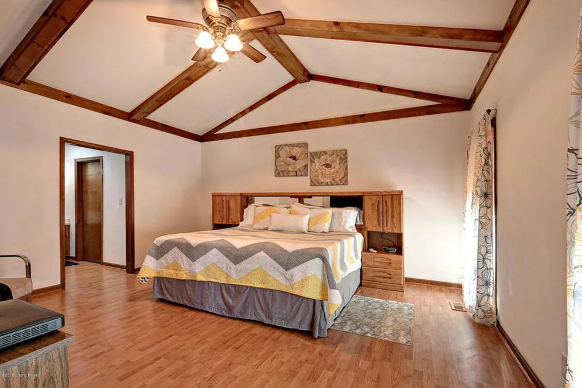
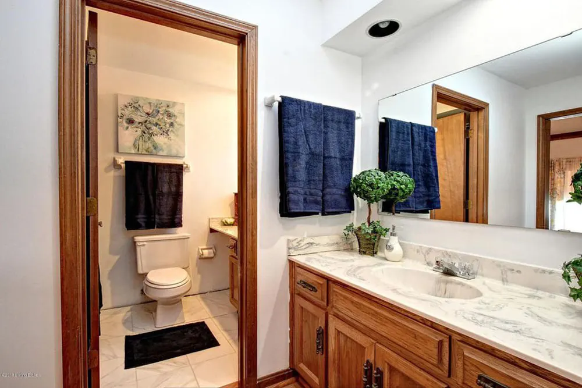
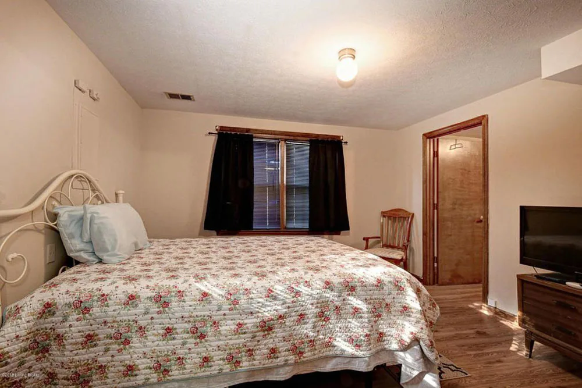
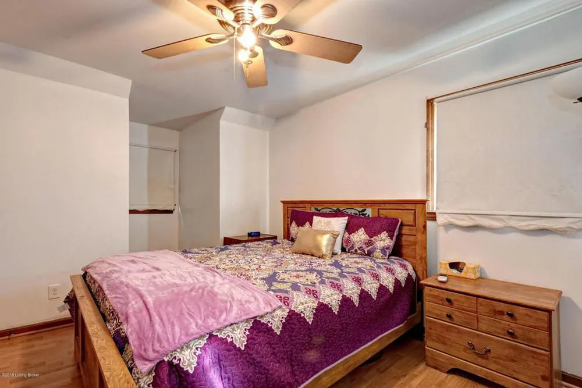
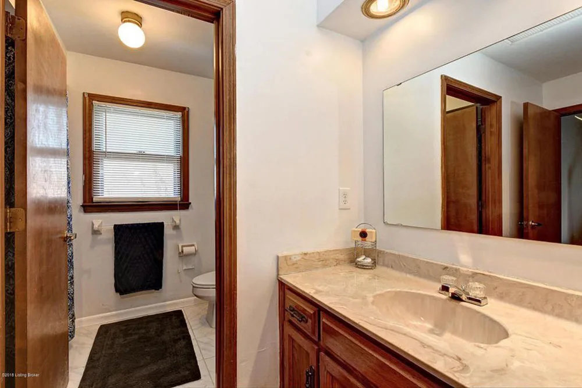
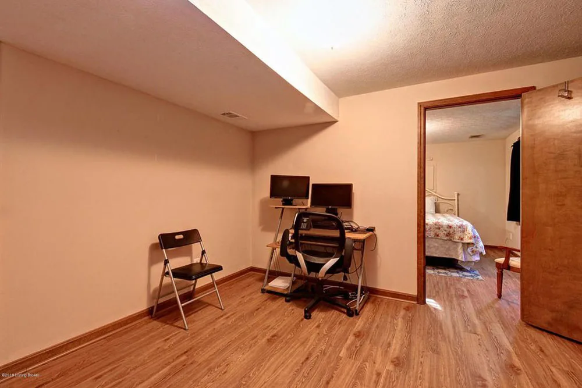
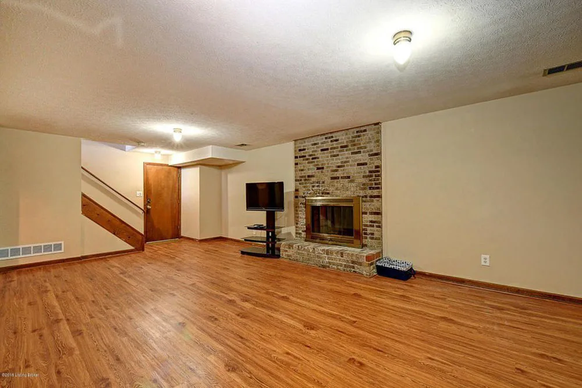
Terri Richert
Monday 17th of January 2022
I love the color of the exterior of your home, Is it possible to share that! I am looking forward to seeing all the changes you made ❤️
Lora Green
Tuesday 18th of January 2022
Thanks, Terri! Are you referring to the rust coloring of the siding and door on the front of the home? Unfortunately, I do not know the color as it was original to the build of the house. Here is the most recent update to the house, if you're interested: https://craftivitydesigns.com/modern-cottage/
Lindsey
Monday 14th of May 2018
Lora! This is so exciting because I grew up in Louisville! I do miss it and wish to take my kids back one day. Your new home is amazing... so much potential. Congrats. I know you will make it beautiful
Lora Green
Tuesday 15th of May 2018
Oh, that's so neat! Small world :) It does have great potential, and I have to keep reminding myself that when it seems like the project list is neverending, haha!
Claudia
Tuesday 8th of May 2018
I love watching the changes you will make as time goes by. Remodeling is a slow sometimes trying time, I’ve been through it. It doesn’t always work out exactly as you plan. My husband and I are do it yourself people. Hope all your plans work out. Good luck.
Lora Green
Wednesday 9th of May 2018
Thanks, Claudia -- I appreciate the encouragement! It can be trying and slow, and it's always encouraging to know others understand :)
Kristin Cook
Thursday 19th of April 2018
Those ceilings in the Master!!!!!! WOW!
Robin Root
Wednesday 18th of April 2018
Lora, I am so excited for you, Mike and your kiddos ! This has been a long time coming and I’m thrilled you re settled in and enjoying making this house a home! Hope everything goes smoothly and enjoy the renovation journey!
Lora Green
Wednesday 18th of April 2018
Thank you! We appreciate your sweet words so much!